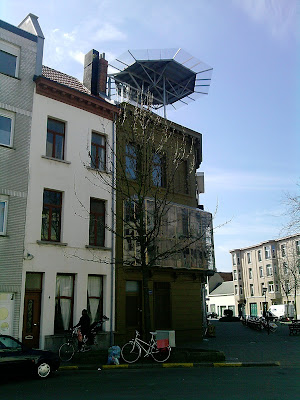During
the summer I passed through a majority of the towns and cities along
the south coast by bike during three weekends, from Margate in Kent
to Penzance in Cornwall, with Sidwell Street in Exeter an unexpected
surprise.
Plan
for the future, not the present
Having
been through more than half the streets of Central London (zone 1: 50
km2) and most towns along the south coast, this gave me a new
perspective on spatial planning, urban design, public realm,
transport and urban policy. With vast amount of private and public
money invested in towns and cities, too much is maybe going to waste.
Either because the short term solution is not a long term answer. Or
because planners and decision makers fail to recognise that past
problems and future challenges are not equal. Or that they fail to
plan for an economy that fluctuates in cycles, with prosperity
followed by austerity and vice versa. Planning for a stable economy
too often misses opportunities, either because prosperity is
returning or prosperity is veining, but plans are reactive rather
than proactive.
Give
distinct identity to a place
What
makes Exeter's Sidwell Street such a delight is partly its built
heritage, with many quality buildings in a wide variety of styles,
from different periods and different decades of the 20th century. In
other words, neither uniform, stunning or dreary, 18th, 19th or 20th
century architecture. But the public realm of the street has received
a stunning contemporary makeover, bringing together the various
styles and materials of the buildings. I saw it at night, after light
rain, when large numbers of first year students where going from
venue to venue during first week of term. There were also buses going
in either directions on a rather narrow carriageway, with the
pavements on either sides being wider and having low curbs.
Some
problems are better left unresolved
Certain
challenges and issues are sometimes better left unresolved as they
may go away in time. One is cars, congestion and car parking, an
obsession of post-WWII planning. Another is demolishing or merging
small dwellings to cater for larger inner city households. But people
are able to adapt to their physical surroundings or move elsewhere.
And maybe this is what spatial planning should allow for more
frequently, rather than incite very expensive physical remodelling of
cities to cater for challenges and issues that may pass a generation
into the future. That leaves the problem of knowing what issues to
deal with and what challenges to leave unresolved. But only a higher
power knows the answer to that.
People
move on, and urban life too
Observing
city life in London, one is struck by the share complexity of how
separate communities go about their daily life, but not necessarily
ever being in contact with one another. The communities can be either
social, ethnic, cultural, demographic, economic, age etc or a
multitude of some of these, and sometimes live entirely parallel
lives from cradle to grave, within the same or adjacent areas.
Similarly,
planning for urban life has never been easy, as a lot of post-war
planning has proved. People change, circumstances change and society
change. Not least is that very evident in London and along the south
coast, where former lively communities have vanished, or new
communities have established. Not least new ethnic communities have
sprung up, challenging the established order. But this multitude of
communities is maybe less evident in the physical fabric of most of
London and along most of the south coast.
Mini-Manhattans
need to be the centre of things
Croydon,
the regional centre of South East London has been a disaster in
making for over half a century and it is hard to see how current and
future plans can ever deliver the necessary change. Planning and
delivering a high rise town centre is maybe as difficult as planning
and delivering a multi-level town centre. And high rise living is
maybe more appropriate in the centre of a very large and very
accessible area, not in the outer suburbs of large cities. Similarly,
high rise living and high rise offices may only work with extreme
quality in the public realm. But that is only possible where finance
is abundant. And in London there are maybe too many competing town
centres for that to ever happen in Croydon. Maybe it would have been
better for Croydon to plan a four to eight storey town centre, with
normal streets, pavements and curb side parking, challenging enough
in the outer suburbs of London.
Public
Realm Strategy for Victoria
The subject of my engagement at Westminster was preparing a public realm strategy for Victoria Opportunity Area, an area stretching from Parliament Square to Victoria Coach Station, including Victoria Street and Victoria Station. It included 3D illustrations of streets, parks, squares, trees and buildings, half a dozen thematic concept diagrams, a dozen diagrams of existing situation and detailed policies and analysis for nine prioritised areas.
The subject of my engagement at Westminster was preparing a public realm strategy for Victoria Opportunity Area, an area stretching from Parliament Square to Victoria Coach Station, including Victoria Street and Victoria Station. It included 3D illustrations of streets, parks, squares, trees and buildings, half a dozen thematic concept diagrams, a dozen diagrams of existing situation and detailed policies and analysis for nine prioritised areas.
The
Victoria area is primarily the area on either side of Victoria
Street, a rather narrow street with tall post-war buildings, some of
them already replaced once since the WWII. Victoria Street runs a
kilometre from Parliament Square in the north east to Victoria
Station in the south west. The area is bound by Buckingham Palace and
St James Park to the north, Millbank to the east and Pimlico to the
south, both bordering the Thames, and Belgravia, Sloane Square and
Kings Road to the West. The area consists mostly of private and
government offices, bordering mostly private residential areas to the
south and west.















































